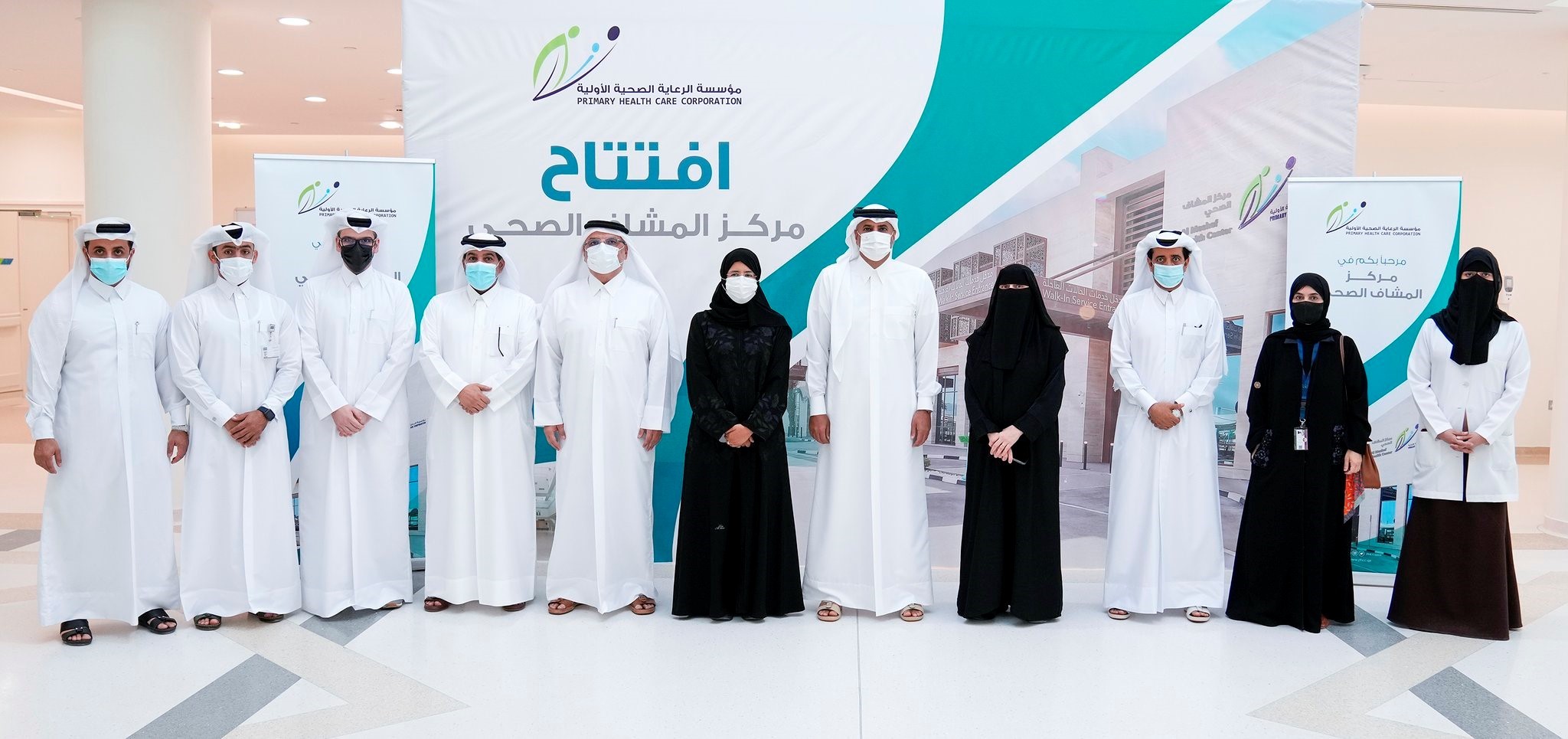Prime Minister Inaugurates Al Mashaf Health Center

His Excellency Sheikh Khalid bin Khalifa bin Abdul Aziz Al Thani, Prime Minister and Minister of Interior, inaugurated PHCC’s Al Mashaf Health Center yesterday, November 16, to meet the growing demand of the public for primary health care services, taking into account the geographical distribution and population density of each region in which the health centers are opened. This comes as part of the country’s continuous efforts to expand the scope of healthcare services and to provide the best care for all people of Qatar.
During his tour of the health center in Al Mashaf district, His Excellency the Prime Minister was briefed on its various facilities, sections and medical units that have been built and equipped in accordance with the highest approved international standards for health facilities and sustainability standards to ensure the comprehensiveness and integration of the facility with the health services provided by the State.
He was accompanied by Her Excellency Dr. Hanan Mohamed Al Kuwari, Minister of Public Health, Dr. Mariam Abdulmalik, Managing Director of PHCC, and a number of senior officials.
Her Excellency Dr. Hanan Mohamed Al Kuwari said that the opening of Al Mashaf Health Center emphasizes the keenness to meet the country’s health needs and ensure that community members receive appropriate healthcare at the right time and place.
She explained that the plan to open new health centers in the country considers the geographical and population density of all areas of the country. The Ministry of Public Health and its partners are working through the National Health Strategy, which focuses on the integrated care system, and strengthening primary care as the first point of contact for community members with the health system. There is the continuous development of the quality of services provided to meet the needs of patients and ensure their access to quality coordinated healthcare in a safe, professional environment and according to the best standards.
For her part, Dr. Mariam Abdulmalik, Managing Director of PHCC, said the National Primary Health Care Strategy is committed to enable the patient to obtain faster access to high-quality primary healthcare services, which lead the satisfaction level of patients and visitors. She added that Al Mashaf Health Center has been provided with all the necessary requirements to offer a distinguished level of health and medical services in an optimal manner.
She pointed out that the distribution of services in health centers is carried out according to the set plans and in line with the corporate strategy, future vision, and the needs of patients and visitors, explaining that Al Mashaf Health Center serves the residents in zones number 90, 94 and 98 (Al Wakra, Al Mashaf, South Al Wakra) according to the registered national address.
The total capacity of the new health center will eventually be about 35,000-50,000. It is expected to register 20,000 patients in the first year and with its opening, the number of health centers affiliated with PHCC reached 30 health centers. It operates daily from 7 am to 11 pm.
Al Mashaf Health Center is located on an area of about 22,931sqm, and includes many general and specialized clinics, in addition to many other facilities and support services.
The building design also reflects the heritage and culture of Qatar without compromising international standards of safety for fire protection, besides green buildings and a 3-star rated sustainability. Another important feature of the architectural design of the health center is inclusion of next generation technologies in the field of medical equipment.
The new health center provides all the basic services, including family medicine, pregnancy and postnatal follow-up, well-baby, periodic immunizations, healthy women, non-communicable diseases clinic, smoking cessation, and communicable diseases, in addition to travel immunizations, dental clinics, maternal and child health consultations, periodic health examinations, as well as nutrition and health education specialist clinics, the ENT, dermatology clinic, and audiology and optometry services.
The project design has considered requirements of persons with special needs, including signage messaging, illustrations and Braille script, comfortable toilets, wide walkways for easy movement, auto-sensor doors, and reception desks with convenient height, besides car parking spaces close to the main entrances and ramps in place of steps.