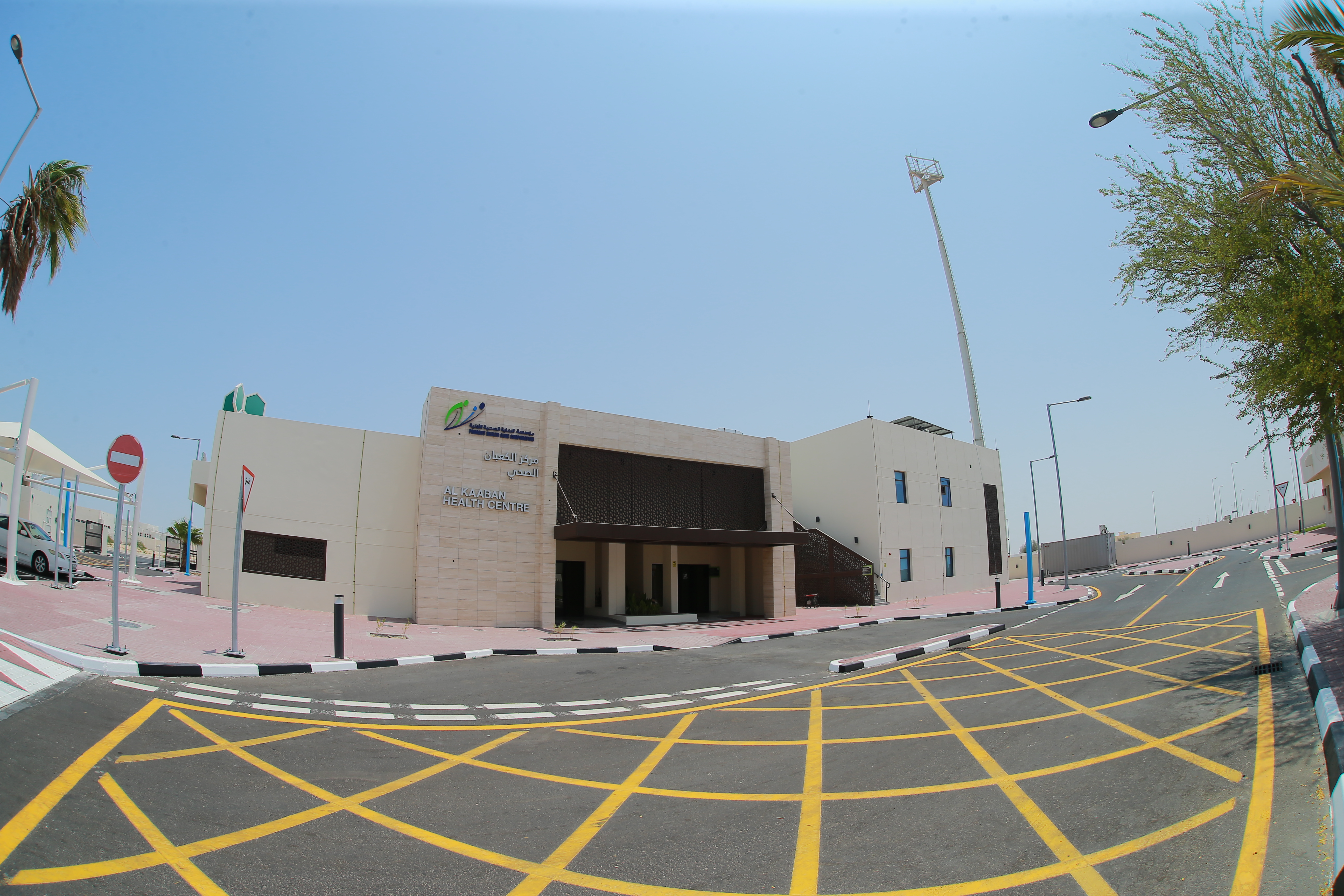Internal & External Renovations and Extension of Al Kaaban Health Care Center

In alignment with Qatar National Vision 2030 as well as Primary Health Care Corporation’s strategic activities to allow for enhanced accessibility to care with facilities of increased clinical capacity and ameliorated physical environment; the Corporation has successfully delivered the transformation of Al Kaaban Health Center.
As part of the continuous improvements to PHCC existing Facilities, PHCC has launched complete remodeling of the existing facility, constructed an extension building as well as a new mosque, auxiliary buildings and new parking areas. The whole project cycle was expanded in 3 years including the design and construction phases. Local architectural design characteristics have been incorporated.
The project was delivered to public within the 3rd quarter of 2020 upon completion of necessary fit-out and mobilization activities, as well as granting of necessary occupancy certificates by local authorities. It’s noteworthy that during the execution of the project, the health center remained operational without compromising the service provided to the local community. Therefore, the project was constructed in multiple phases.
The enhanced facility provides greater access to a wider range and improved integration of health care services. Key strategic objectives are aligned with PHCC Corporate Strategic Plan for improved timelines, increased accessibility as well as comprehensive and coordinated care at remote communities.
A main consideration was the increase of the clinical capacity in the Health Center by 63% (It, previously, possessed eight clinics only, but now there are thirteen clinics). The Built-up areas have increased by 204% (1,459 sqm added). Not to mention that parking lots that are now available are 81 compared to the previous 15 lots (440% increase) as well as four (4) additional parking positions for special needs. Ambulatory accessibility was also provisioned in case of urgent transfer of patients to the nearest hospital.
New clinical services are well-baby clinic, ultrasound, treatment and observation. The pharmacy has been enlarged to accommodate the bigger number of patients including waiting areas for both male and females to ensure the comfort and privacy of the community members. New and improved amenities such as toilets, housekeeping and administrative and staff areas, etc. were also added or increased to enhance the quality of services provided operating under the direction of national health policy that sets and monitors the standards of the health care facilities.
In addition to the expansion of the health center’s main building, new mosque and ancillary buildings were added such as refuse room, external store, security room, etc. to ensure compliance to standards.
Last but not the least, esteemed community members have been consulted during construction and their valuable feedback about accessibility, patient flows, services and aesthetics was taken into serious consideration by the Corporation as evidence of true partnership with patients as well as advocacy of synergy with communities.